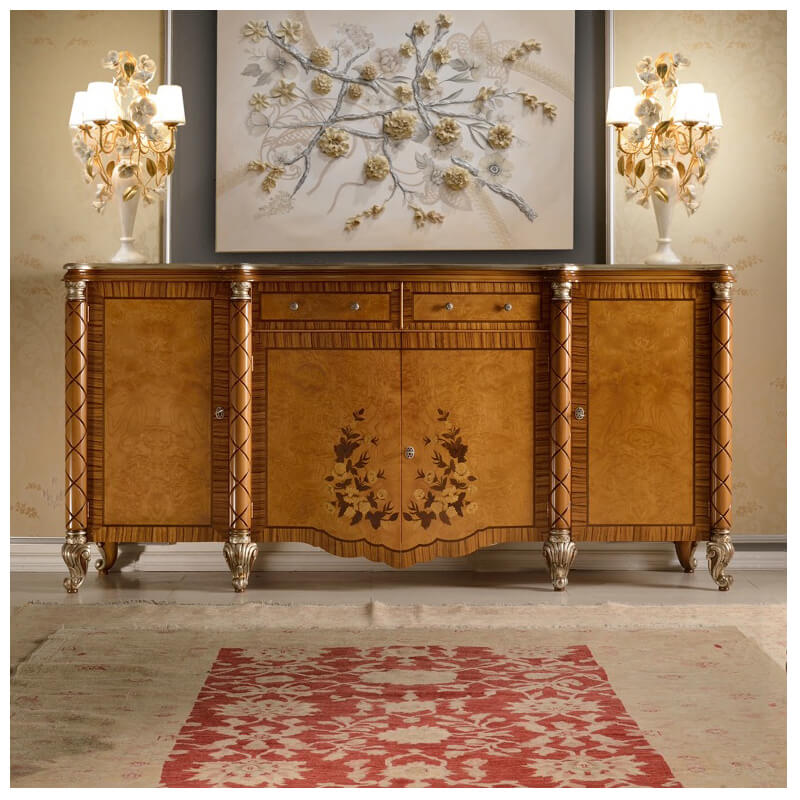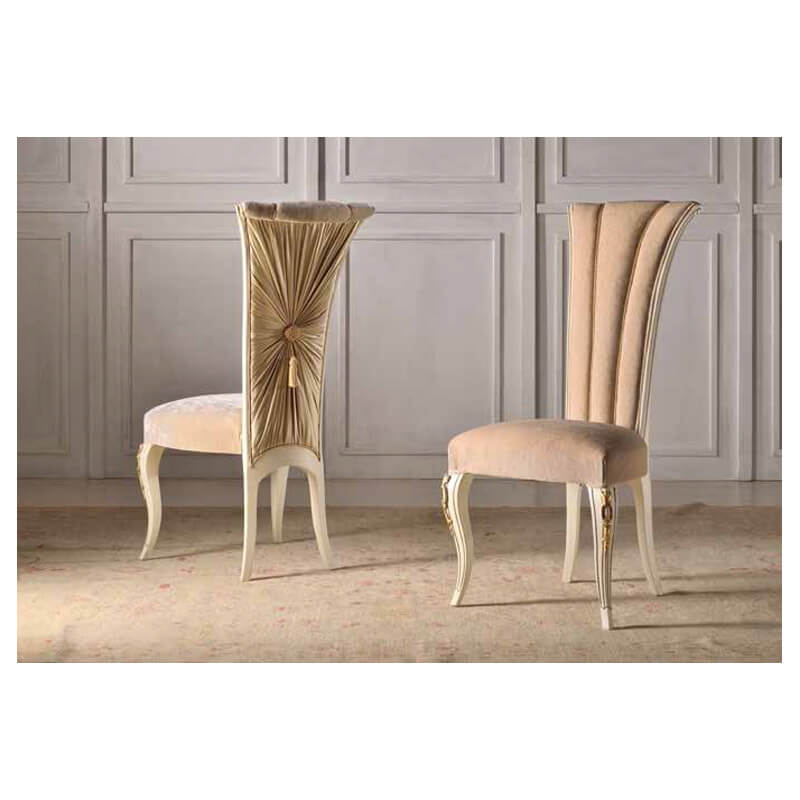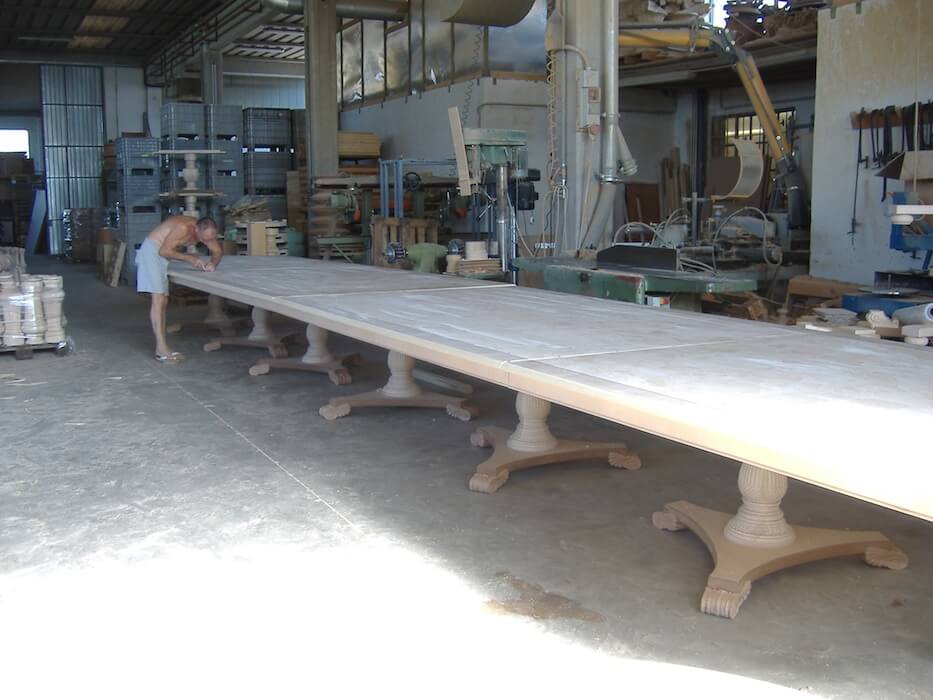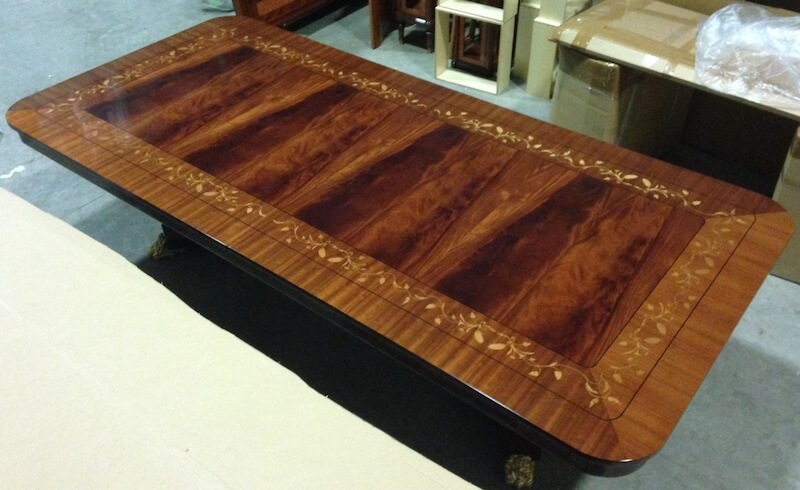Italian Dining Tables – How Many Can I Seat?
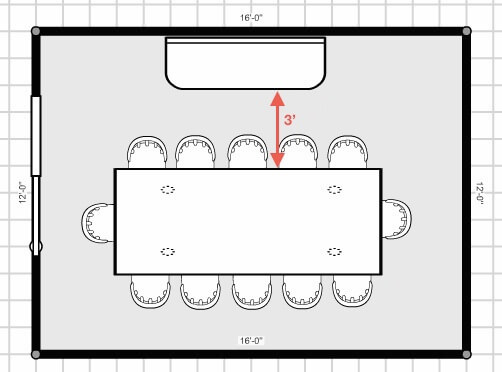
One of most common questions we get from clients searching for the perfect Italian dining table concerns space management — for their dining room, or their guests — typically taking the form either of
“ How large a table do I need to seat __ people? ”
or
“ How large a table can I fit in my dining room of ___ size?”
Starting with the easier of those two questions, at a very minimum we advise clients that they should allow 3′ (92cm) behind each chair (from the wall, a corridor, a buffet, etc.) to give every one of their guests room to get in and out of their chairs. That means in a 16′ x 12′ dining room, there would be room for a dining table that’s at most 120″ x 48″w, with room left to accommodate a buffet/sideboard that’s 2′ deep (see illustration below).
On the question of how large a table is needed to seat a given number of people (especially frequently asked of us by clients with larger requirements — sometimes up to 18-20 people or more), we advise our clients to budget 24″ per seat. Using our example above, that means we can fit 5 chairs along each side and one at each and for total seating for 12 (on a 120″ table).
ligning that calculation to the standard metric sizes more typical of Italian dining tables yields the following:
Of course these examples are designed around the typical Italian dining chair sizes that we sell (and would need to be adjusted to accommodate fewer larger chairs, if appropriate).




